“THIS ONE CITY I HAVE TAKEN FOR MY OWN OUT OF ALL ASIA”
Octavian, from a Letter of Octavian to Stephanus (governor of Laodicea) concerning Aphrodisias, c. 38 BC

Mosaic depicting Aphrodite, from the east Bouleuterion, 2nd century AD, Aphrodisias Museum, Turkey
Carole Raddato CC BY-SA
The beautiful ancient Greek city of Aphrodisias, still partly excavated, is one of the most important archaeological sites of the late Hellenistic and Roman period in Turkey. The city was located in Caria in Asia Minor, on a plateau 600 meters above sea level. Today it lies near Geyre village, some 80 kilometers west of Denizli. The city was founded in the 2nd century BC on the site of a rural sanctuary of Aphrodite, the Greek goddess of love. It was named after Aphrodite who had her unique cult image, the Aphrodite of Aphrodisias, and who became the city’s patron goddess.


In the 1st century BC Aphrodisias came under the protection of Augustus, following the return to the city of Zoilos, an Aphrodisian who had been made a free man by the Roman emperor. Zoilos had become a very wealthy man when he returned to Aphrodisas in 40 BC and this initiated a period of prosperity and growth. He was responsible for the planning of much of the civic centres of Aphrodisias and of many of its early monumental projects. The ruins that remain today reflect this period of wealth which lasted until the 6th century. They include a Temple of Aphrodite, a theatre, a large Agora with its associated Bouleuterion (council house), a bath complex and a stadium.
A nearby marble quarry provided the ancient city with a supply of high-quality white and blue marble and a school of sculptors flourished in Aphrodisias and rose to prominence under Hadrian. Aphrodisian signatures have been found on sculptures in Italy and Greece, notably on the Centaurs discovered at Hadrian’s Villa.

Hadrian AE28 Diassarion of Caria, Aphrodisias. AV K LI TPAIN ADPIANOC CE, laureate and cuirassed bust right, seen from front, slight drapery on left shoulder / AFRODEICIEWN, cult state of Aphrodite of Aphrodisias standing facing within tetrastyle shrine with arched central bay; ornate roofline.
Hadrian visited Aphrodisias on one of his journeys to the Greek East. The city’s council had baths constructed as a memorial of his visit. They were constructed on the Roman model, with a series of parallel vaulted halls. Directly in front of the entrance on the north side was a marble pool ornamented with statues and with large pillars at the corners.

The pool of the tetrastyle court with columns at its corners and surrounding statues of the Hadrianic Baths, Aphrosidias
Carole Raddato CC BY-SA

The pool of the tetrastyle court with columns at its corners and surrounding statues of the Hadrianic Baths, Aphrosidias
Carole Raddato CC BY-SA

The pool of the tetrastyle court with columns at its corners and surrounding statues of the Hadrianic Baths, Aphrosidias
Carole Raddato CC BY-SA
The parallel vaulted rooms were, in order, the apodyterium (changing room), the frigidarium (cold baths), the tepidarium (warm baths) and the calidarium (hot baths). The lower walls of these halls, which are still standing, were built out of huge limestone blocks and faced with marble. The vaults, which no longer survive, were made out of mortared rubble, plastered on the underside. The floors were lined with marble.

The pool of the tetrastyle court with columns at its corners and surrounding statues of the Hadrianic Baths, Aphrosidias
Carole Raddato CC BY-SA
The first excavations on the Hadrianic Baths were undertaken in the year 1904 by the French engineer, amateur archeologist and collector Paul Gaudin. A portion of the works unearthed in the course of this excavation were moved to the Istanbul Archaeology Museum, while some were removed from the country without permission. A marble torso, part of the Old Fisherman’s statue which was discovered there, was sold to Berlin’s Pergamon Museum by Gaudin’s heirs (while the head was discovered only in 1989 and remains in Aphrodisias). Today, the Old Fisherman’s torso is on display in the Altes Museum, Berlin.

The Aphrodisias old fisherman, dating between 150 and 250 AD, the head is a plaster cast of the original, discovered at Aphrodisias in 1989, Altes Museum, Berlin
Carole Raddato CC BY-SA
The baths were richly decorated with sculptures, including mythological statues depicting Trojan themes around the pool, architectural decoration of the highest quality in the palaestra and in the front portico.

The pilaster friezes of the palaestra which are distinctive works of the Aphrodisias school of sculpture, Aphrodisias
Carole Raddato CC BY-SA
The bath complex was carefully maintained throughout antiquity and was still functioning in the 6th century AD when it continued to attract wealthy sponsorship for its redecoration. The complex was both a bathing facility and a museum of marble statuary.

Nude hero, Achilles?, from the Hadrianic Baths, 2nd century AD, Aphrodisias Museum
Carole Raddato CC BY-SA

The Achilles and Penthesilea statue group from the tetrastyle court of the Hadrianic Baths, 1st-2nd century AD, Aphrodisias Museum
Carole Raddato CC BY-SA
The statue group (image above) depicts the hero Achilles supporting the Amazon queen whom he has fatally wounded and fallen in love with. The stab wound under her right breast was carefully carved and painted.

Priestess wearing a star-decorated crown, found in the Hadrianic Baths, 2nd-3rd century AD, Aphrodisias Museum
Carole Raddato CC BY-SA

Head of a Satyr playing the double flute, found in the Hadrianic Baths, late 2nd or 3rd century AD, Aphrodisias Museum
Carole Raddato CC BY-SA


The long-lived Hadrianic Baths provide an unparalleled opportunity to examine the evolution of statuary decoration in imperial bath complexes over time.

Statue of a Governor wearing the chlamys (cloak) with two children, found in the Hadrianic Baths, 5th century AD, Aphrodisias Museum
Carole Raddato CC BY-SA
A major conservation project in the Hadrianic Baths begun in 2010 under the auspices of New York University and the Institute of Fine Arts. Work has been focused mainly in the rooms with hypocausts and walls were restored. Sadly a large part of the baths was fenced when I visited the site last month and all the vaulted rooms were inaccessible. The images below show some of the rooms of the bath complex after conservation in 2013 (source).
Sources: IFA Excavations at Aphrodisias / Aphrodisias School of Archaeology – University of Oxford / Aphrodisias 2013 – A report on the archaeological field season (pdf)
Filed under: Archaeology Travel, Asia Minor, Caria, Hadrian, Photography, Roman art, Turkey Tagged: Aphrodisias, Aphrodisias Carole Raddato, Aphrodisias Museum























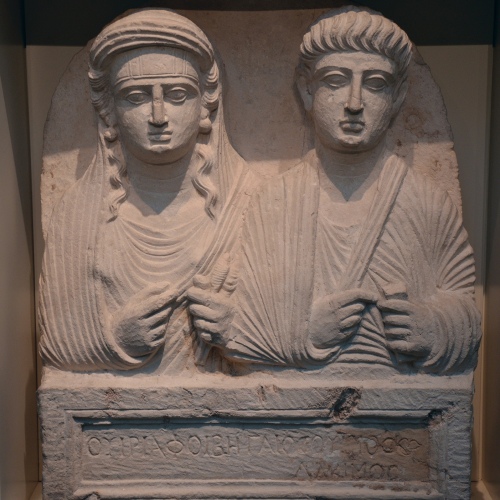

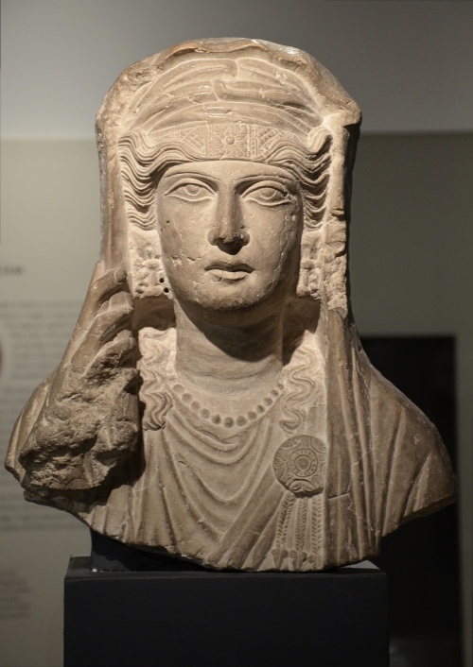



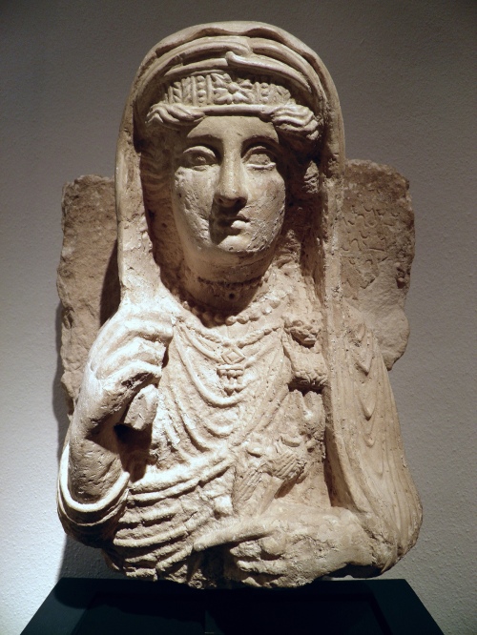

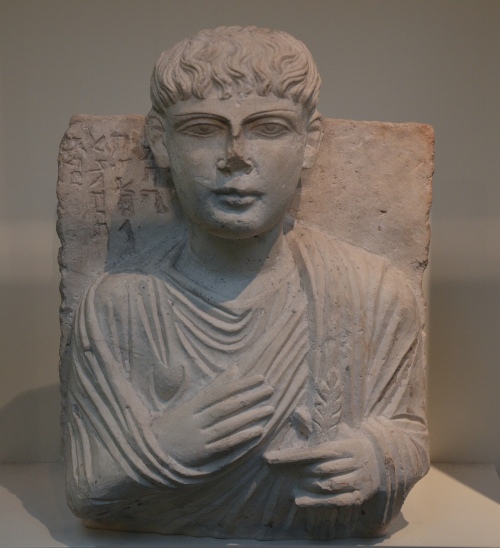
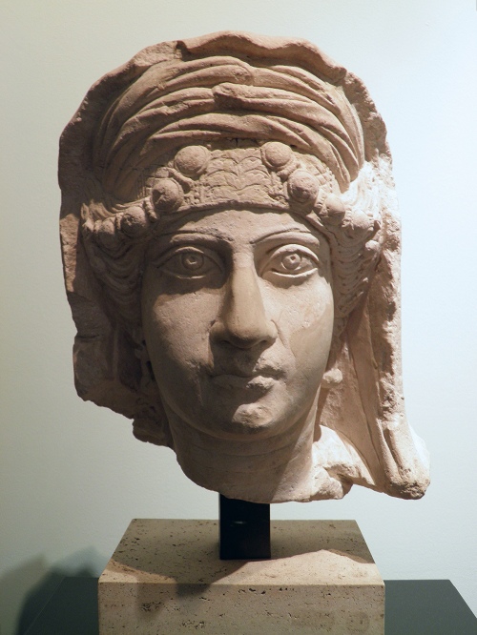
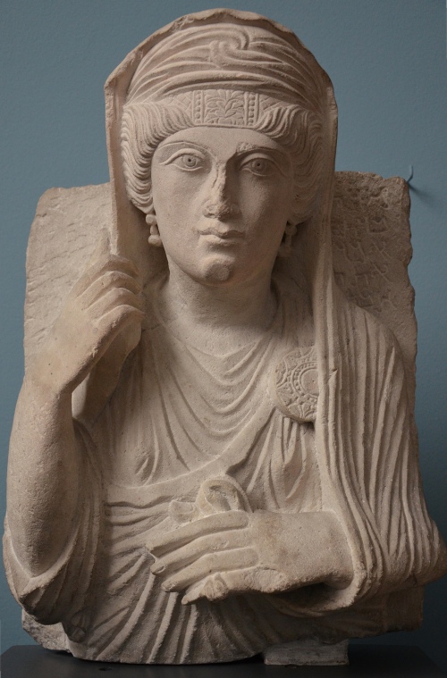
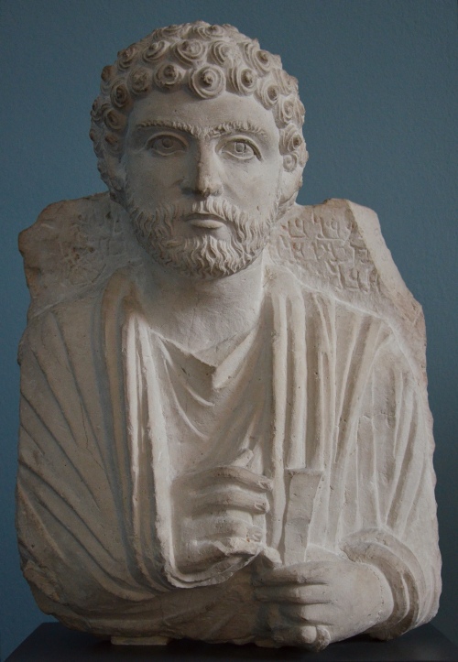
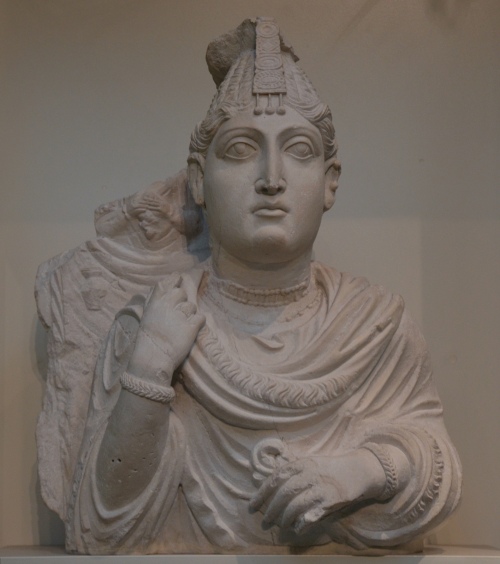
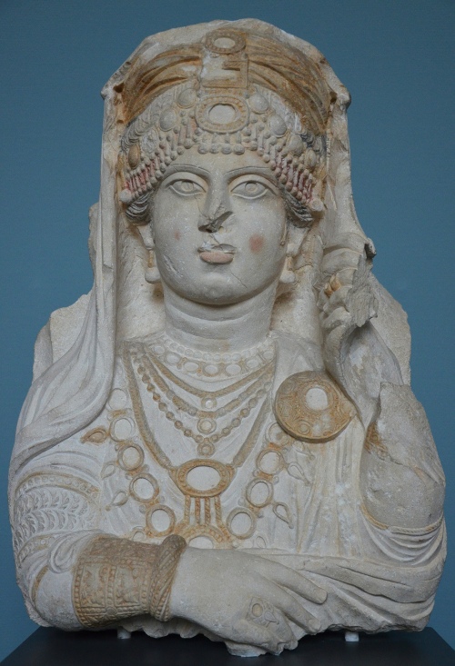
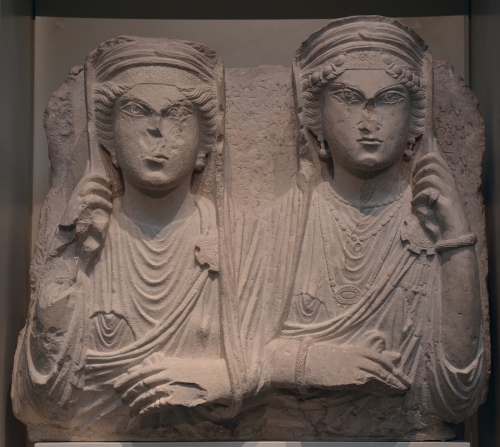
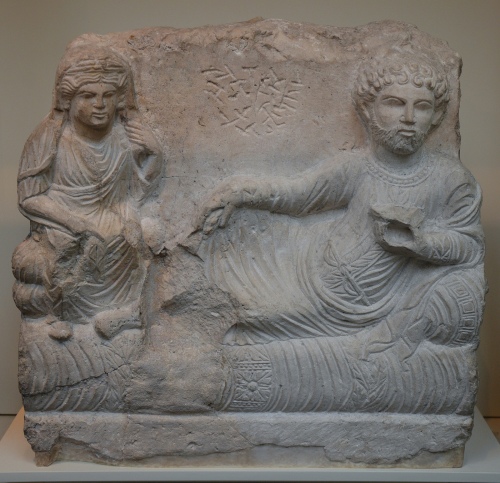
































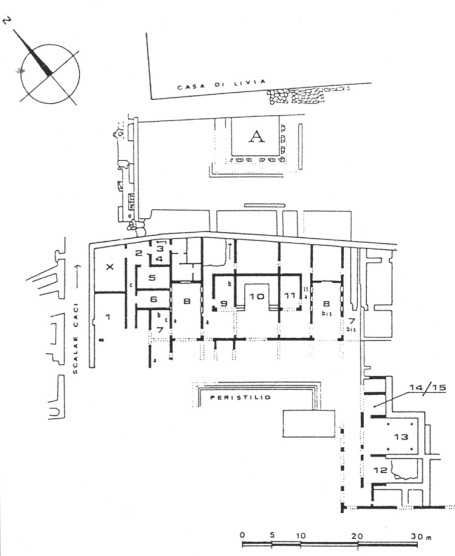





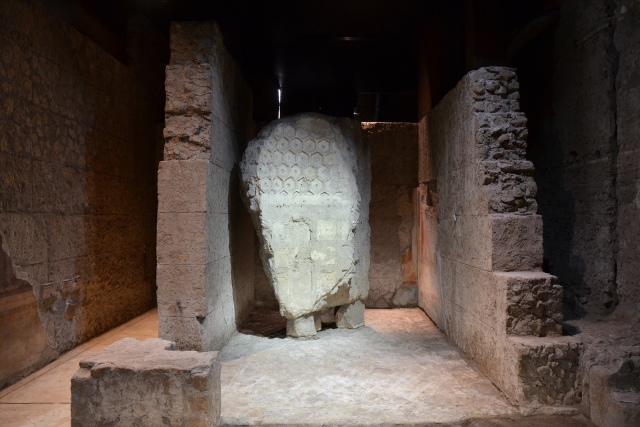












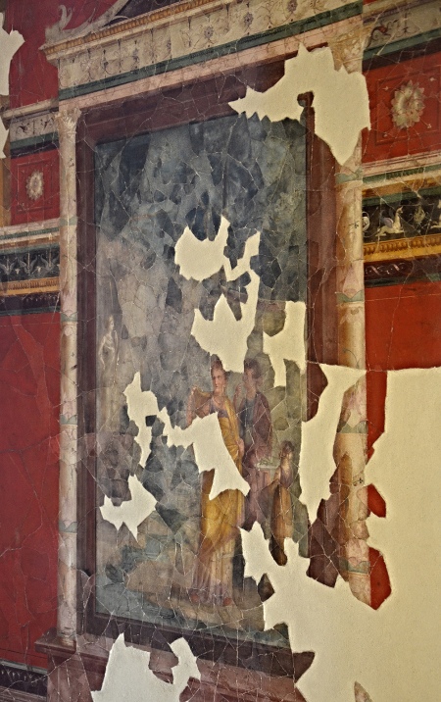


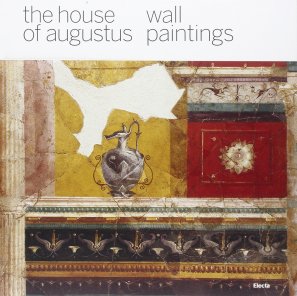





































































































![The Tyche (Fortune) of Antioch. Marble, Roman copy after a Greek bronze original by Eutychides of the 3rd century BC. By Jastrow (2006) [Public domain], via Wikimedia Commons](http://followinghadrian.files.wordpress.com/2015/12/tyche_antioch_vatican_inv2672.jpg?w=450&h=682)


































